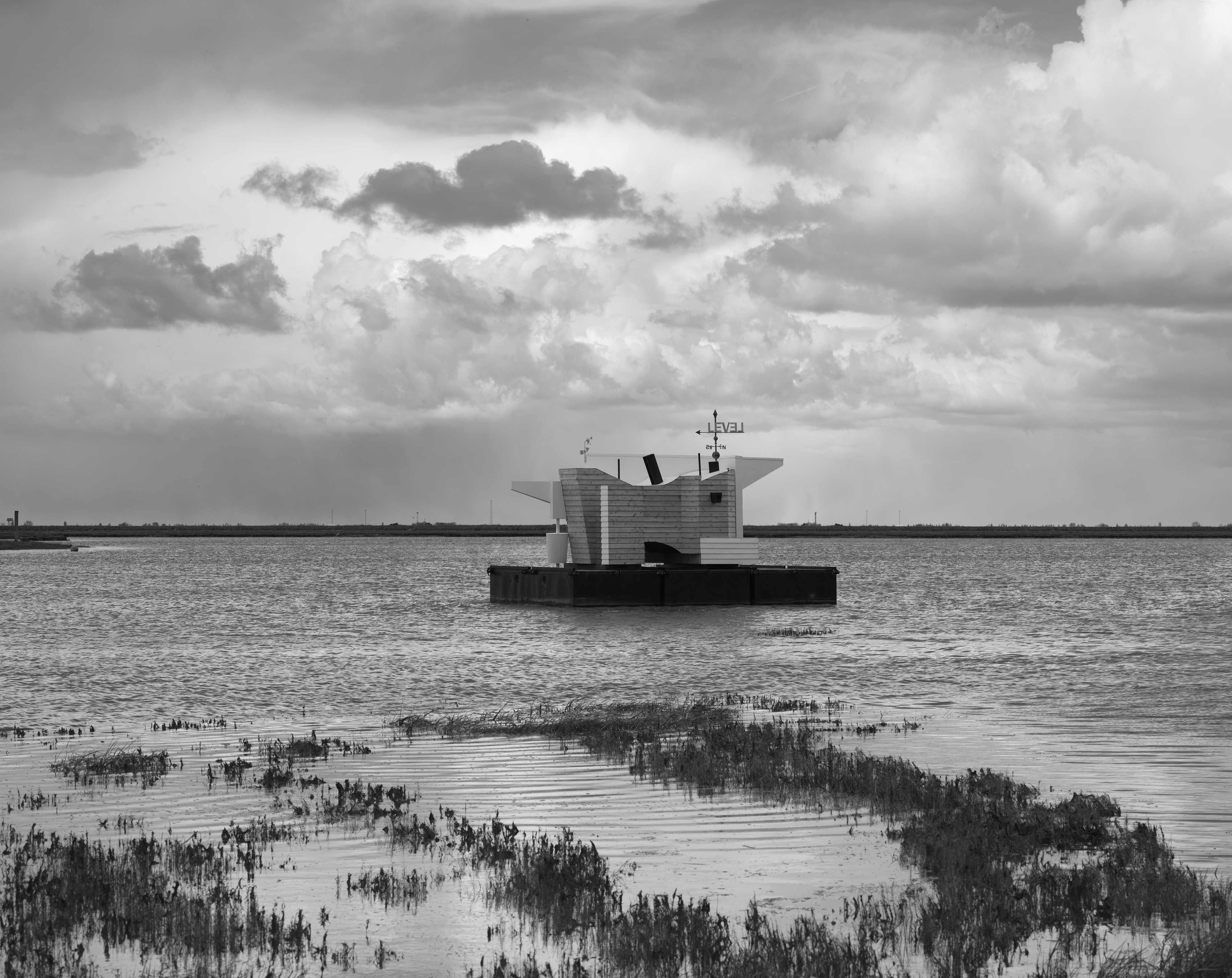About
Flood House is a prototype structure that is both a practical and poetic investigation into the living conditions of a seasonally flooded landscape. It functions as part projected future dwelling and part practical laboratory, monitoring the very particular weather conditions of the Thames Estuary in southeast England.
The design of Flood House references the architecture of the Estuary including fishing sheds, WWII pillboxes, bunkers and Maunsell naval sea forts. It measures 5.5 metres by 7.5 metres, is fabricated in ply and weatherboard, and floats on three steel pontoons.
The structure was moored at various sites in the Estuary in April and May 2016, drifting from mudflat to mudflat as if in a future flooded landscape.
Matthew Butcher, designer and tutor at the Bartlett School of Architecture, UCL, has designed Flood House. The project was conceived in collaboration with Dr Rokia Raslan and Dr Jonathon Taylor at the UCL Institute for Environmental Design and Engineering (IEDE) and was funded through an award from the UCL Bartlett Faculty of the Built Environment Materialisation Grant Programme. Matthew worked with independent curator Jes Fernie and Focal Point Gallery in Southend on a programme of commissions and public events developed in response to the project.
Flood House is part of the Radical Essex programme which aims to re-examine the history of Essex in relation to radicalism in thought, lifestyle, politics and architecture. Led by Focal Point Gallery in partnership with Visit Essex and Firstsite, events will take place across the county in 2016 and 2017.
[javascript protected email address]
#floodhouse
Facebook






